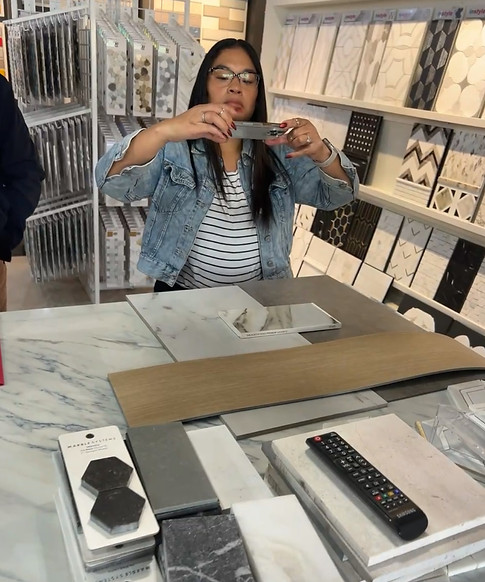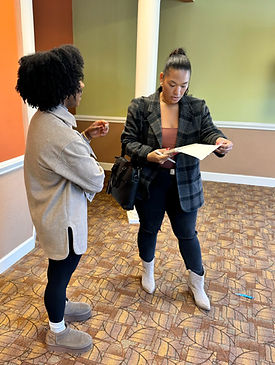
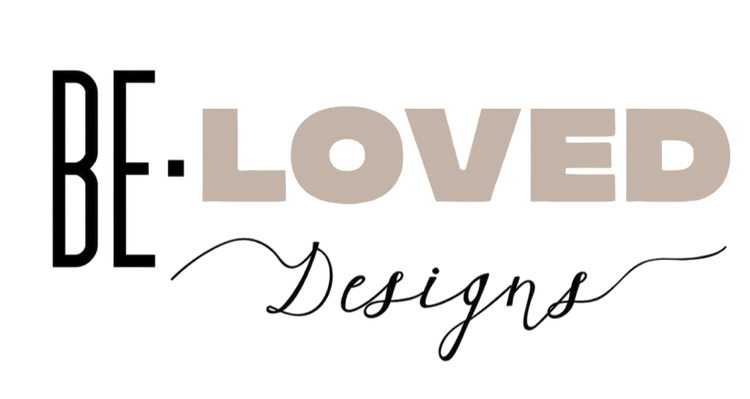
Our mission is to create beautiful, personalized spaces that tell your story. Spaces you love not only for their beauty, but also for the comfort and functionality that make them truly feel like home.

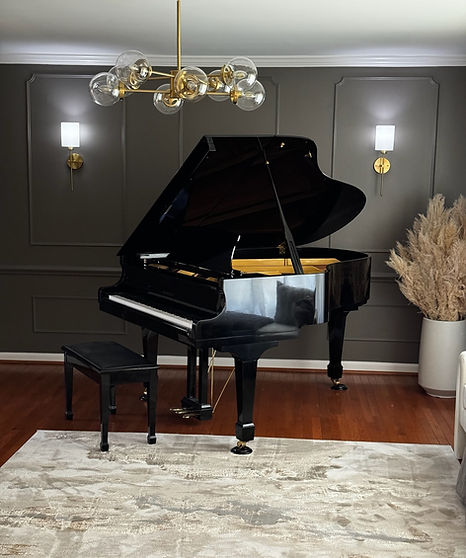
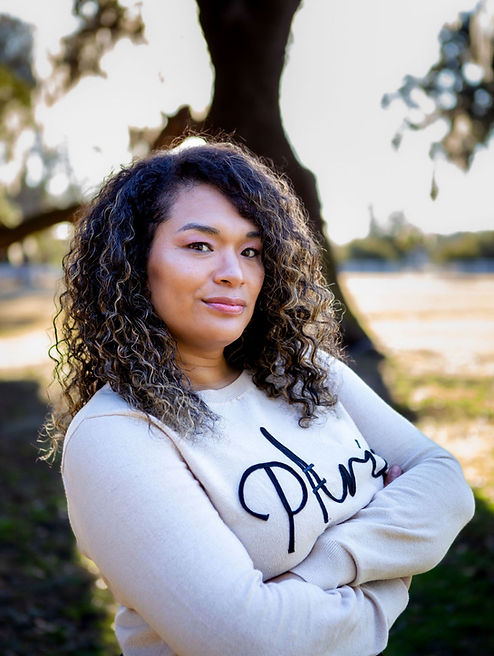

About Us
The Designer
Amie K. Johnson
Be-Loved Designs was founded by lead designer and CEO, Amie Johnson, a seasoned creative with over 20 years of experience in the textile and design industry. With an extensive background in design, Amie brings a deep understanding of both form and function. Her passion for people and service, combined with a visionary approach to interior decor, drives her to continually push the boundaries of what’s possible in the spaces she creates.
At Be-Loved Designs, we believe that interior design is more than arranging furniture or choosing color palettes—it’s about creating environments that are both beautiful and intentional. We see each project as a chance to tell a story, where every detail adds meaning and every element serves a purpose.
Design is not just a service; it’s an experience. We are committed to bringing creativity, care, and personal connection into every space we touch. Our goal is to enhance our client's interior space by transforming their homes into reflections of their hearts and souls.
Amie & Terrence Johnson
Dining
Elevate everyday dining—these spaces blend ambiance and artistry, turning meals into meaningful gatherings.


Living
Where comfort meets sophistication—each living room is crafted to be the heart of the home, balancing form and function with effortless grace.


Resting
A personal sanctuary—each bedroom is designed to reflect tranquility, style, and your unique sense of retreat.


Eating
The heart of the home—our kitchens unite sleek design with intuitive utility, made for both gourmet creations and daily moments.


CoMMERCIAL
From calming patient rooms to welcoming lobbies and dynamic workspaces, each design is thoughtfully curated to support well-being, efficiency, and a lasting first impression.
Outdoors
Extend your living experience—our outdoor spaces are crafted for connection, relaxation, and year-round enjoyment, seamlessly blending natural beauty with purposeful design.


Our Process
PHASE 1. GET ACQUAINTED, REVIEW & DEFINE
To begin the process, we will meet to understand your goals, challenges, needs, wants, and
wishes. We discuss the project scope, share ideas, and decide how best to move forward together.
The Timeline, Project Scope, and Budget are confirmed.
PHASE 2. PROJECT INTIATION
· Design Consultation | Project Review + Lifestyle Questionnaire
· Contract & Retainer | Project Begins
PHASE 3. DESIGN CONCEPTUALIZE, SPECIFY & PRESENT
Next, the design vision is conceived. We create a detailed plan of action and develop the design
concepts that will inspire the spaces. Space planning, furniture, fabrics, finishes, lighting,
and artwork will all be considered.
PHASE 4. DELIVER PURCHASE & INSTALL
Finally, the design vision becomes a reality. By choosing the Designer service we will work
closely with you on purchases needed. Once furniture, lighting and finishes are received, we can
begin staging the space. The install is where it all comes together. This is when we transform
your space into your dream design. Once everything is ready the space is revealed to walk through
the completed design.
· Order Placement |Purchasing
· Project Status | Deliverables + Timeline
· Renovation & Labor | Site Checks and Installs
· Furniture Installation
· Styling purchases and Staging
PHASE 5. Grand Reveal
